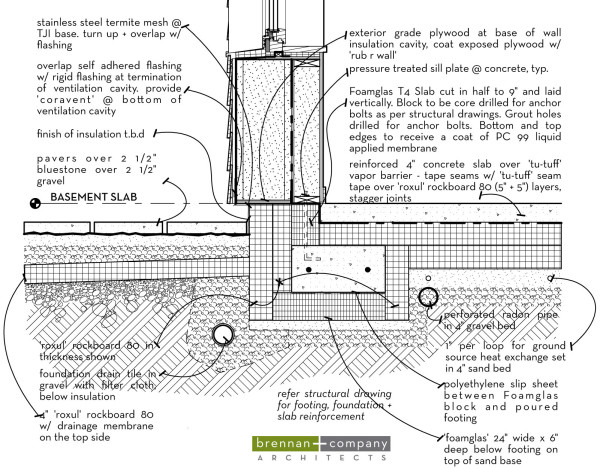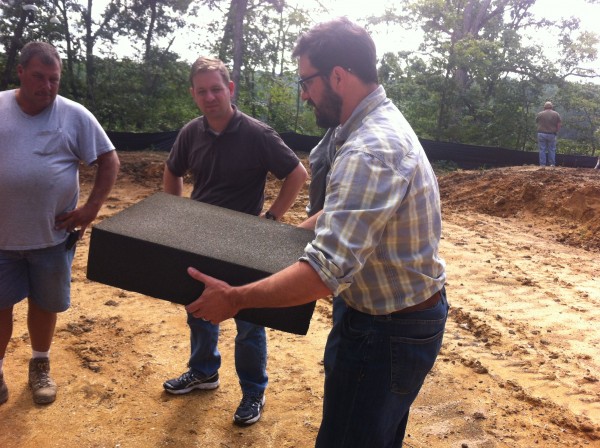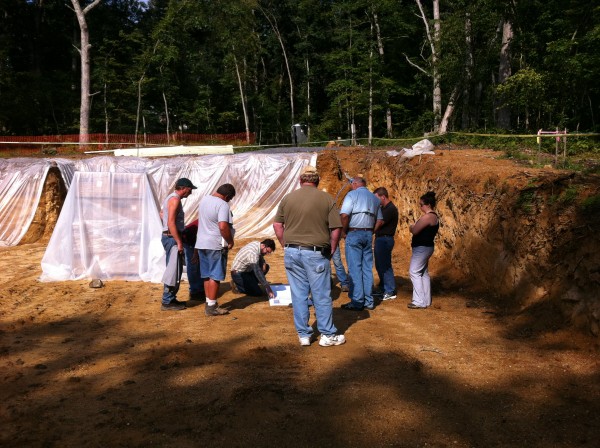net zero | passive house, maryland: foam-free foundation site meeting
August 20, 2014
We are excited to be moving forward on one of the first Passive House US foam-free foundation assemblies in our birdPASSIVEhouse! We will be using a slab of FoamGlas below the footing and a block of FoamGlas between the footing and framed wall to meet structural bearing requirements. Below the slab we are using 10″ of Roxul RockBoard 80 in lieu of the typical foam insulation and to save money on a full FoamGlas construction. We have designed the walk-out basement with a frost-skirt assembly to reduce the amount of concrete and insulation required for a standard footing wall.

Michael Hindle, our Certified Passive House Consultant, embracing a slab of FoamGlas.

Our full construction team form Gosnell Builders enthusiastically gathered together for our kick-off meeting. We are fortunate to have all subcontractors on board early to help us meet our Net Zero, Passive House goals.
