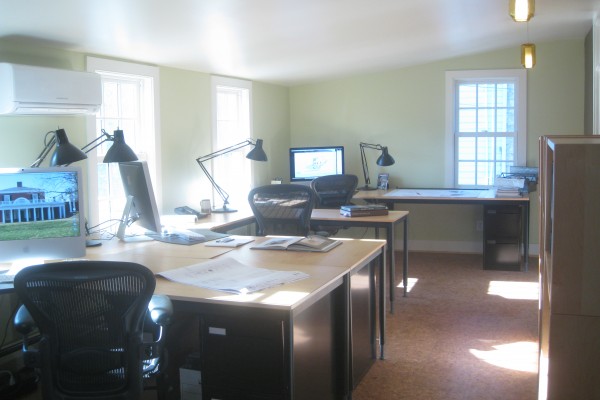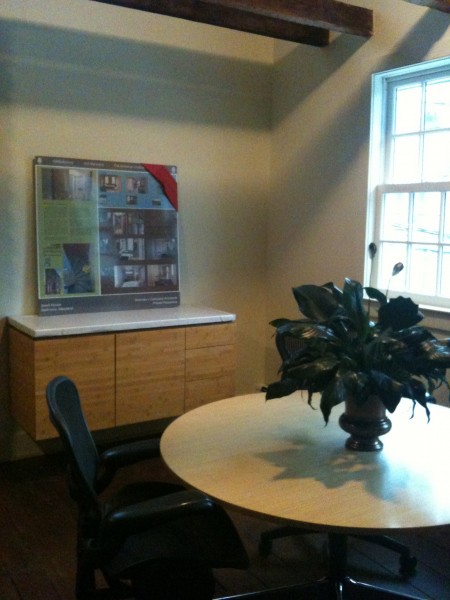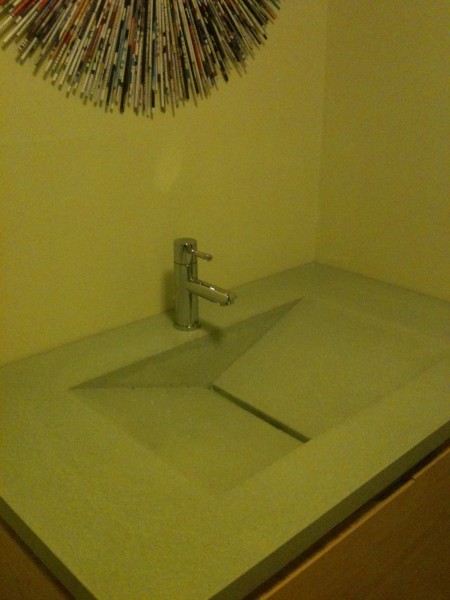ECOhistoric renovation: brennan+company architects turn historic building into their environmentally-sensitive office
January 23, 2012
Brennan+Company recently renovated the 1840 Merryman House at 8333 Main Street in the Ellicott City Historic District. They incorporated environmentally sensitive and energy efficient construction practices into the project while maintaining the historic integrity of the building. The project features a synergy of the latest green materials and strategies while preserving a valuable historic resource in a 200-year-old fragile urban environment.

Site runoff, always an issue in the hardscape of Ellicott City, will be improved by a front and rear yard of native flowers and grasses. New oak rain barrels will collect rain for reuse. Shade trees will be planted to contribute to the tree canopy.
The entire building was fully insulated with blown-in formaldehyde-free fiberglass batt and substantially air-sealed which will help to reduce energy consumption by 60%. An additional 3-1/2” of rigid insulation was added to the low slope roof on the south side, to be topped by a reflective cool roof to reduce air-conditioning loads. The existing non-historic replacement windows were replaced with simulated divided light, aluminum clad, insulated insert double hung windows by Marvin, approved by the Historic District Commission.
The entire building was replumbed for hot water baseboard heat fueled by a new high efficiency gas boiler. Air conditioning is provided by (4) high efficiency minisplits for the hottest days, with the new operable, screened windows being used for a good portion of the year.
Inside, the new space features solar light tubes and, when darkness descends, LED and CFL lighting. Materials in use for health and sustainability include marmoleum, cork and bamboo flooring, wool carpet tiles, concrete and paperstone countertops, NAUF and bamboo cabinets and shelves and zero VOC paint.

