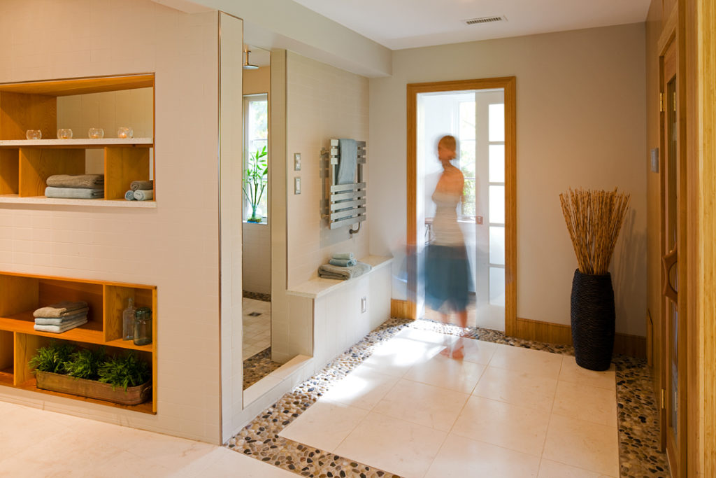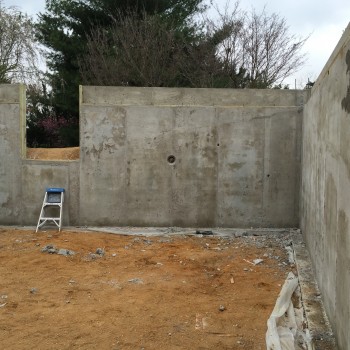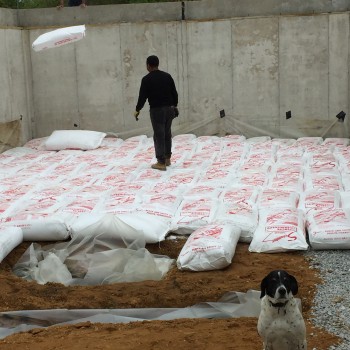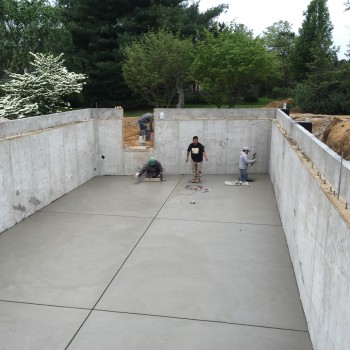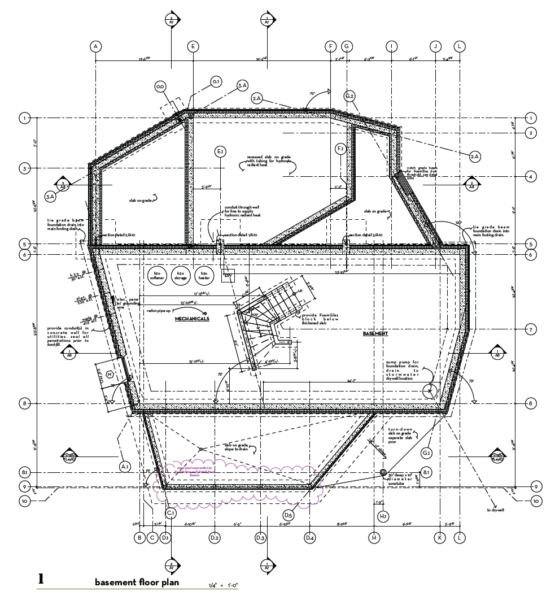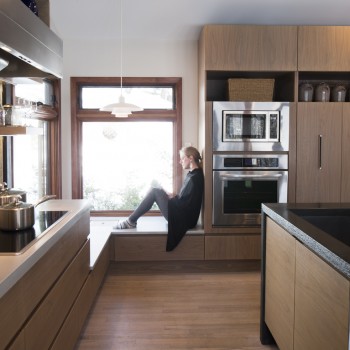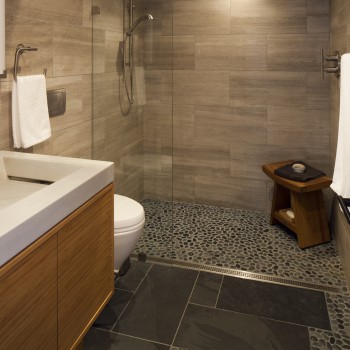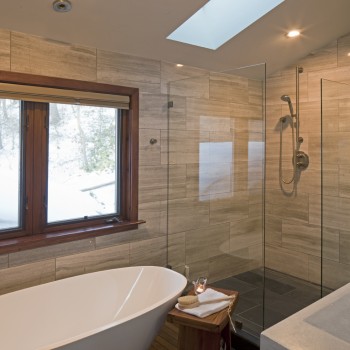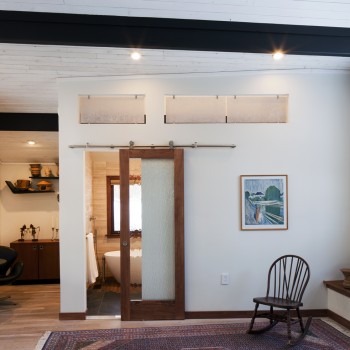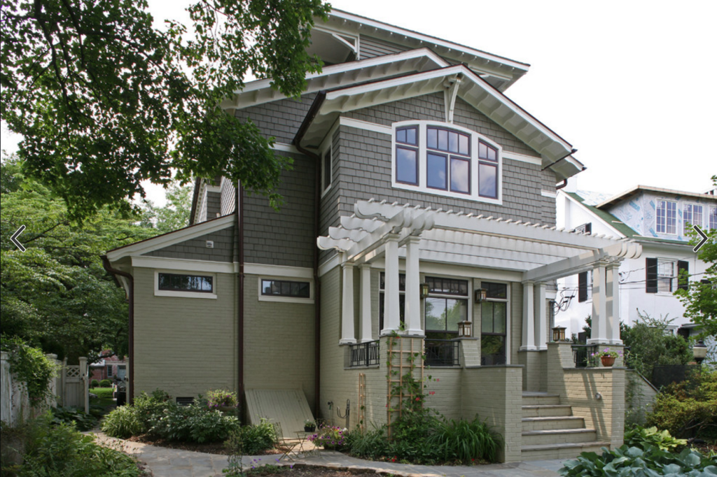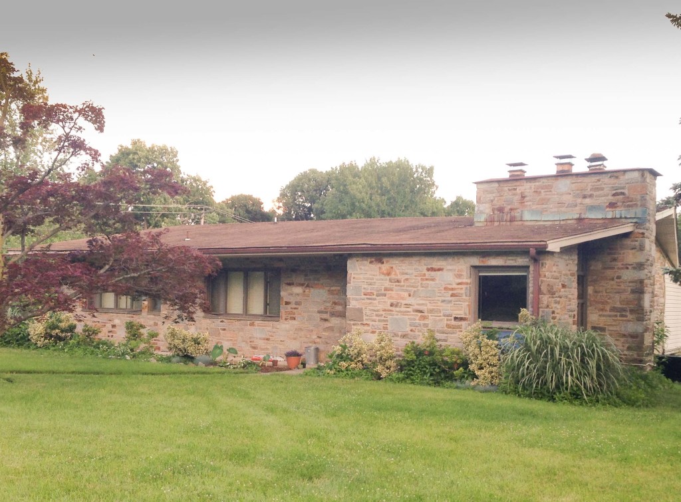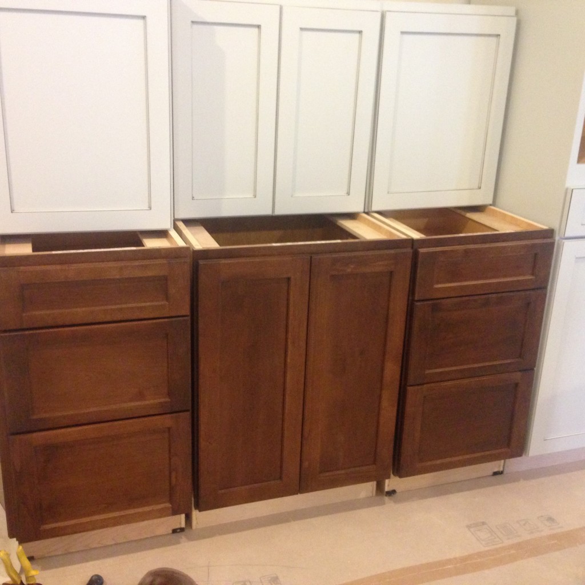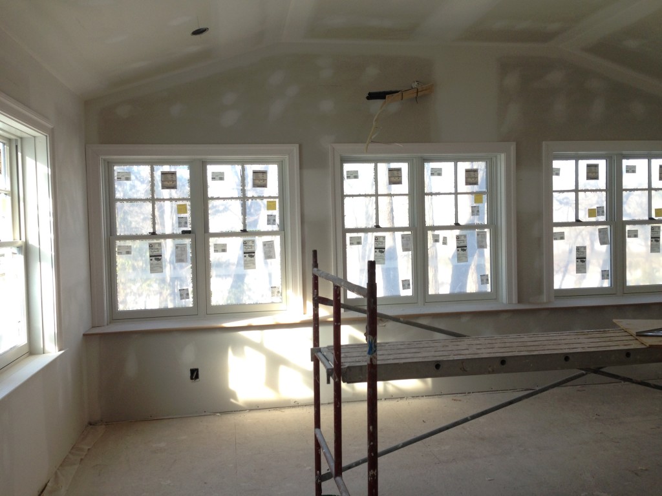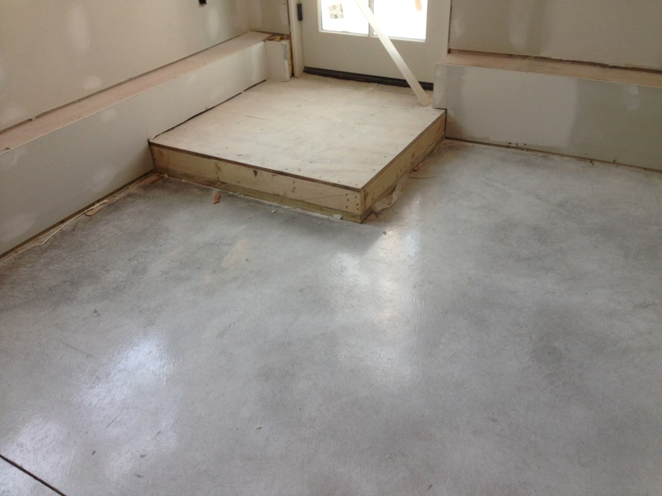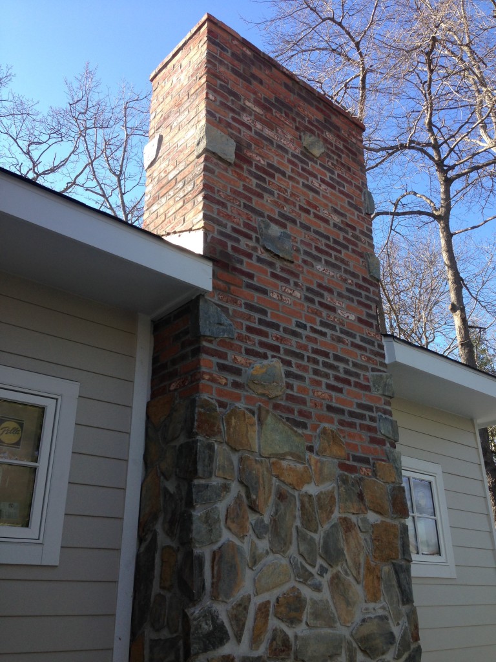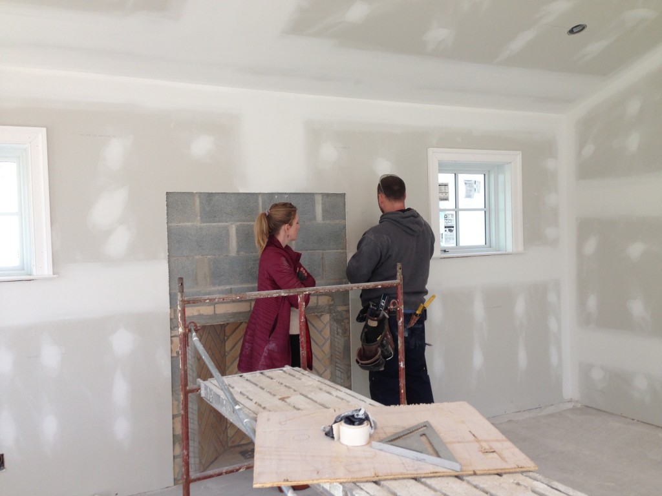September 18, 2016
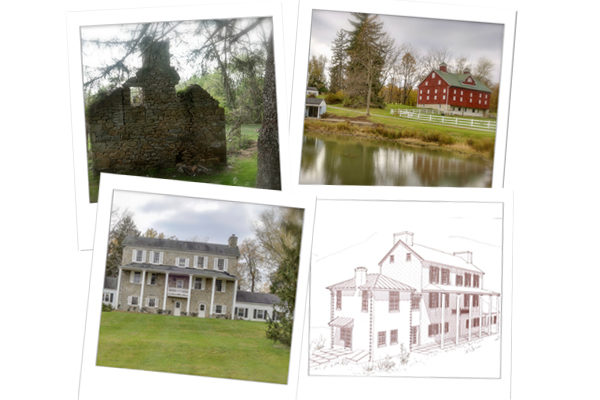
I walked into the study and looked out north toward the barn. The red board-and-batten through the wavy historic glass reminded me of looking at my grandmother’s old postcards. She would hide them way in her well-locked hutch and show them to me as a treat during our afternoon chats (accompanied by a contraband savory from Greece). It was Albania…everything was warped.
One could easily fall in love with the massive granite stone walls, the elaborate scroll-sawn balustrade, the striking red barn…or perhaps the original slave quarters now in ruins. This historic property and its landscape including the rolling slopes and the pond are a testament to the value of historic preservation and efficacy of land easements.
Our clients wanted just that: something old, something adventurous, something to love: a restored farmhouse, two new pavilions set off by discrete hyphens and a stabilized slave-quarters outbuilding.
Current outbuilding conditions reflect a more Ruskinian approach of ruins in the landscape – though we are advocating for a more contemporary preservation approach of modern steel bracing allowing the historic language to sing in harmony with the new.
And just for fun, if you thought historic can be only traditional….check out the playfulness of Philip Johnson’s Pavilion in the Pond….after all, a synergy between architecture and historic preservation can become a charming melody.
