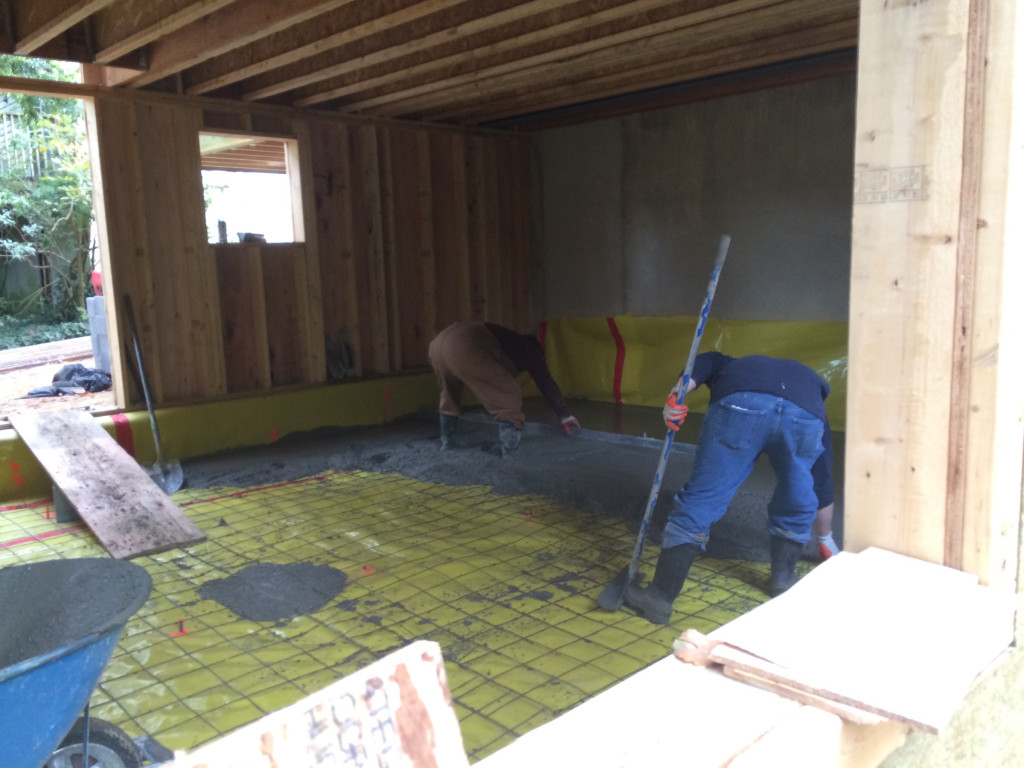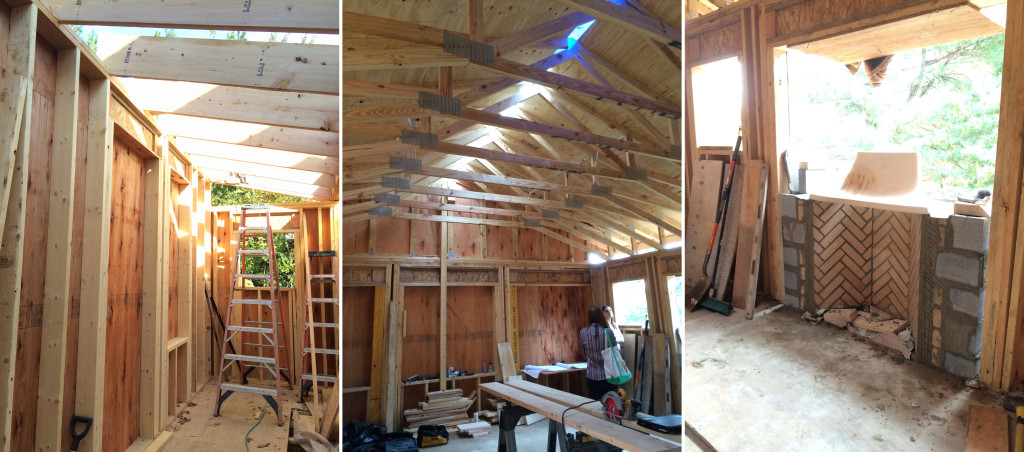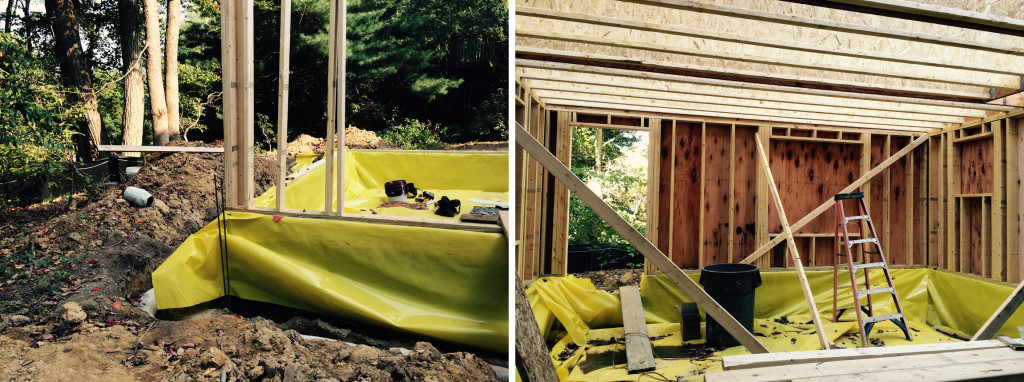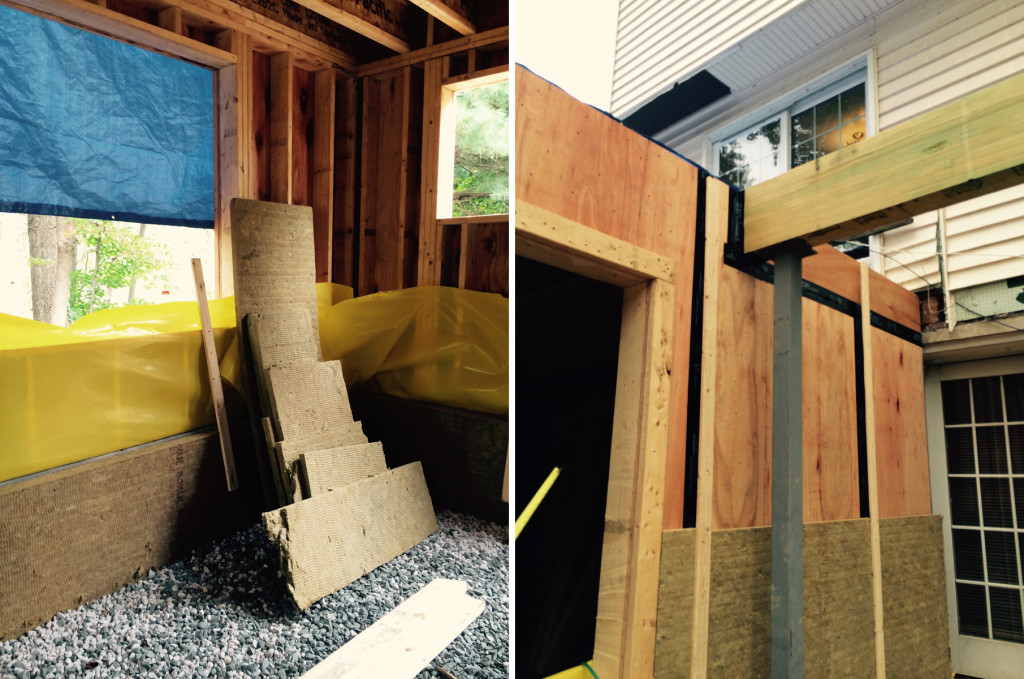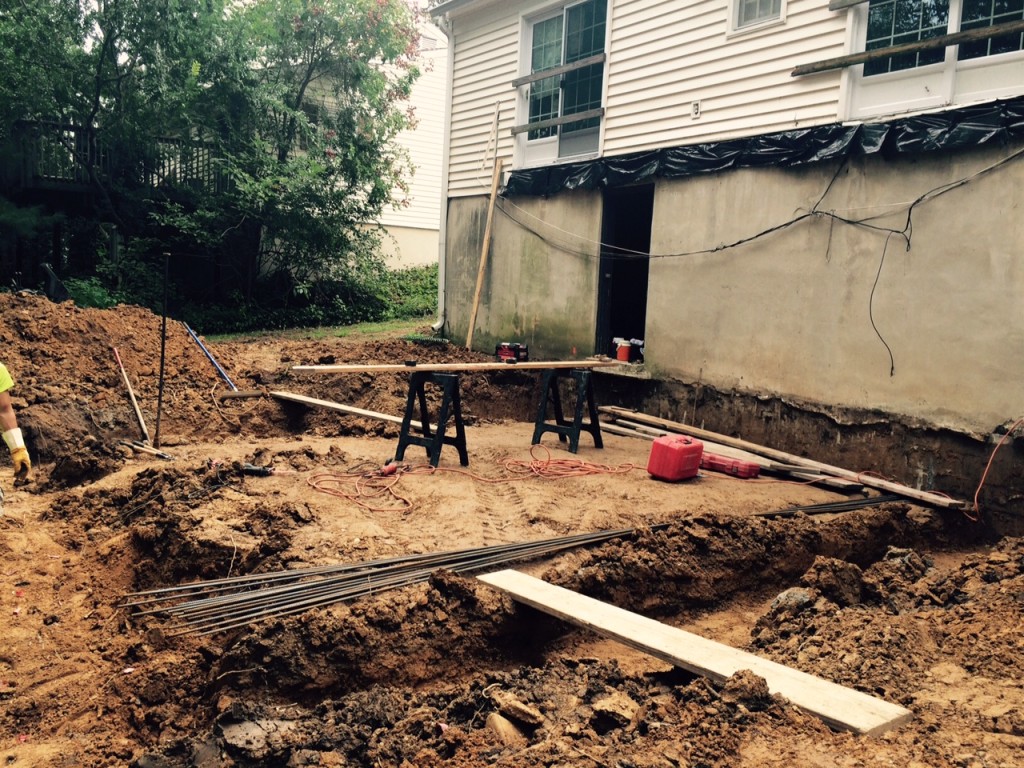February 26, 2016
Framing is complete, plumbings lines have been run, electrical has been wired, ducts have been installed, and we are moving ahead at full throttle!
In the past few weeks Hayes Construction has put up drywall in all the rooms, installed flooring, given the tile guys the go-ahead, and is in the process of painting the rooms with the colors we chose last week. And the cabinets are in!
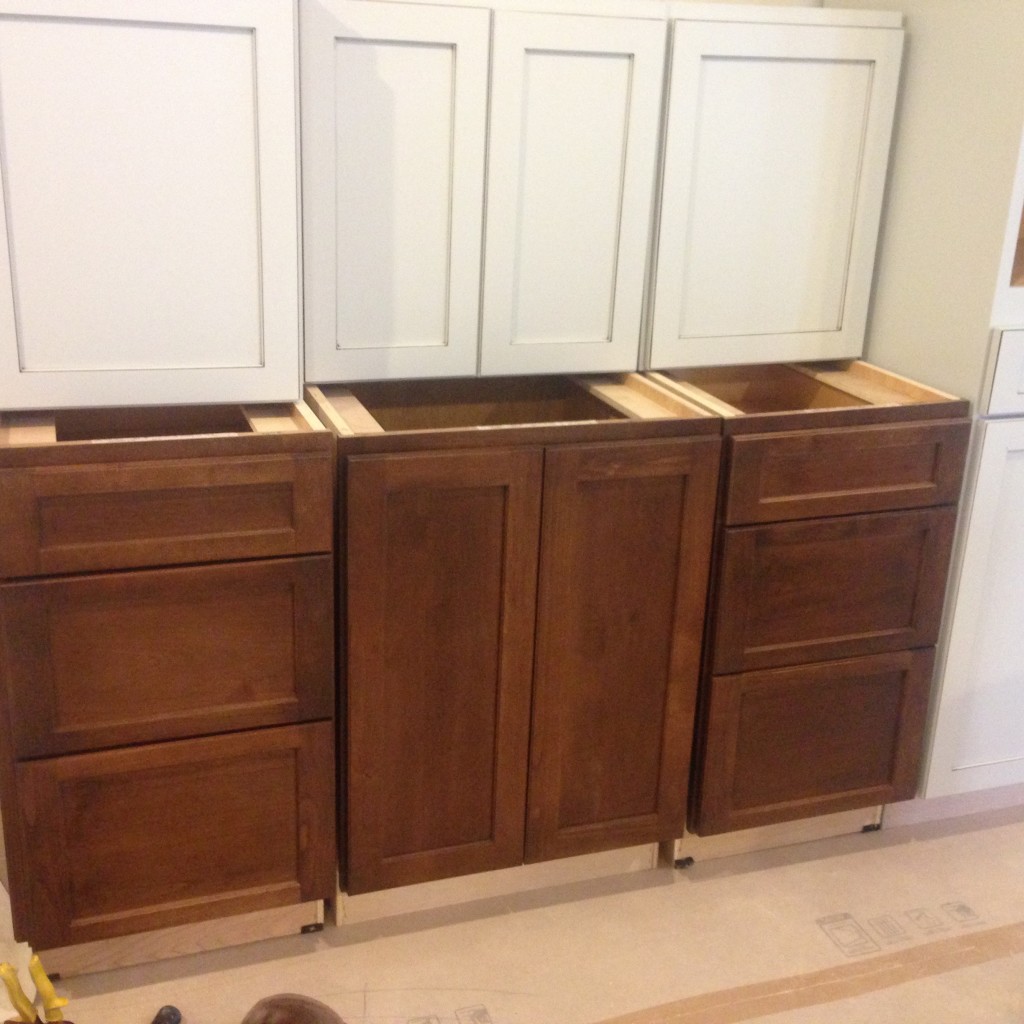
The rooms are light-filled and spacious. The family room has a beautiful view of the the water, and a canopy view of the trees, which makes for excellent birdwatching from the windowseat. 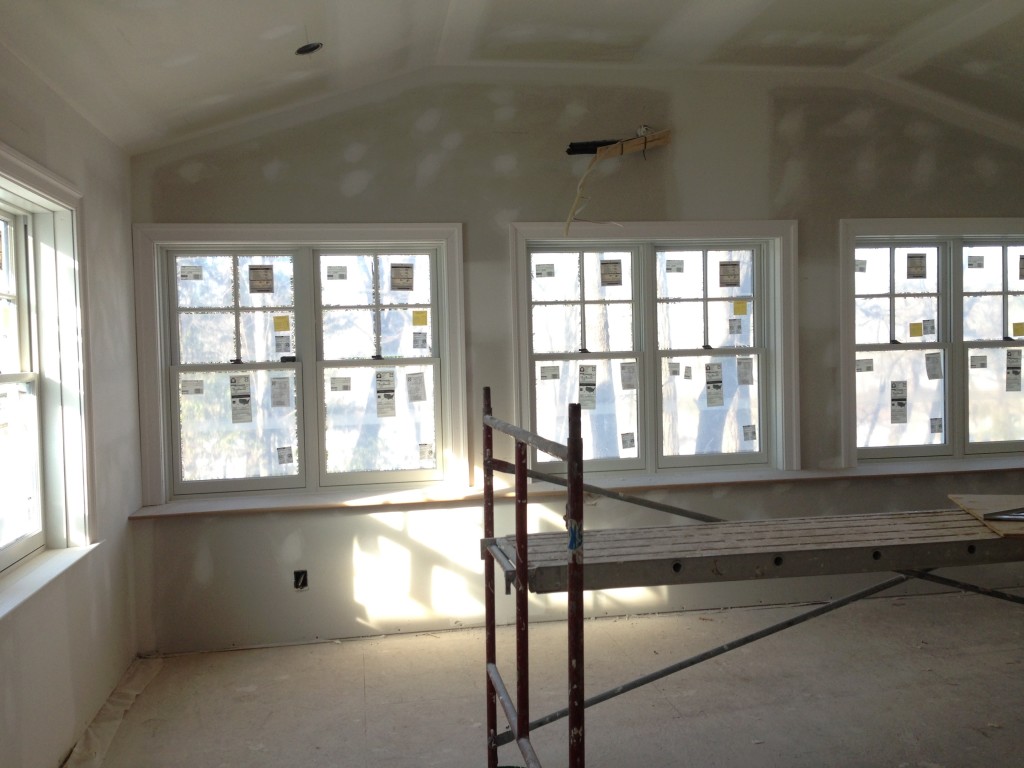
The dining room is filled with light and has beautiful patio doors that will open onto back deck. And even the basement has a beautiful concrete floor and plenty of light.
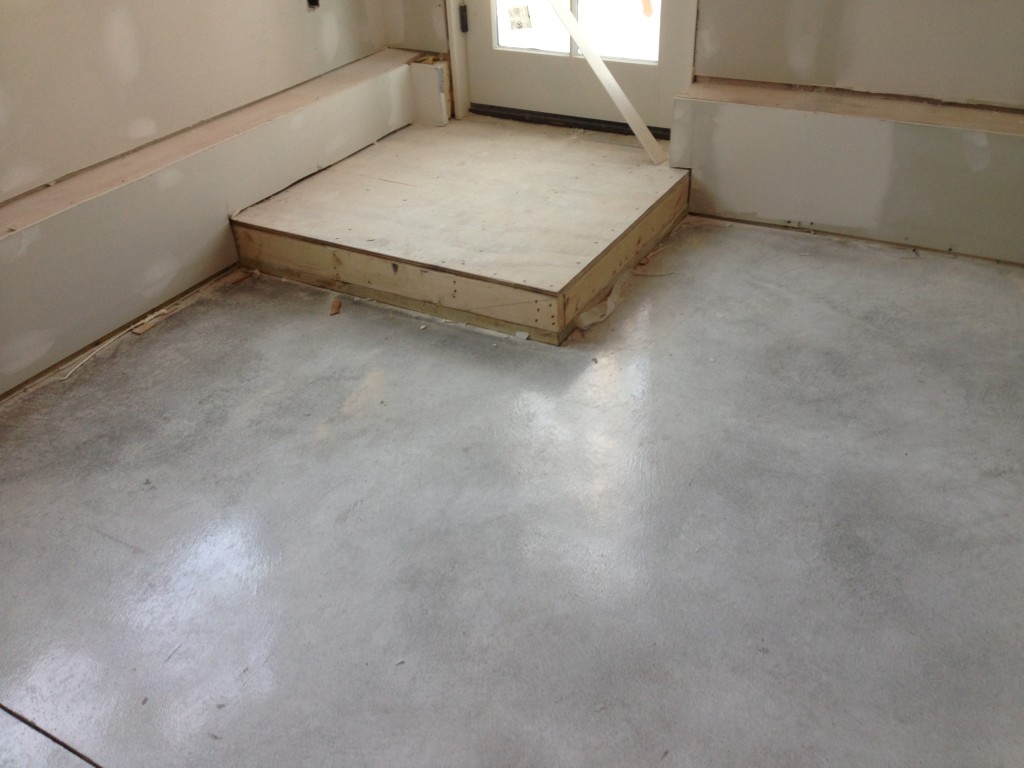
The mason did a superb job on the chimney, capturing Carri’s vision to blend the stone into the brick like a french country villa.
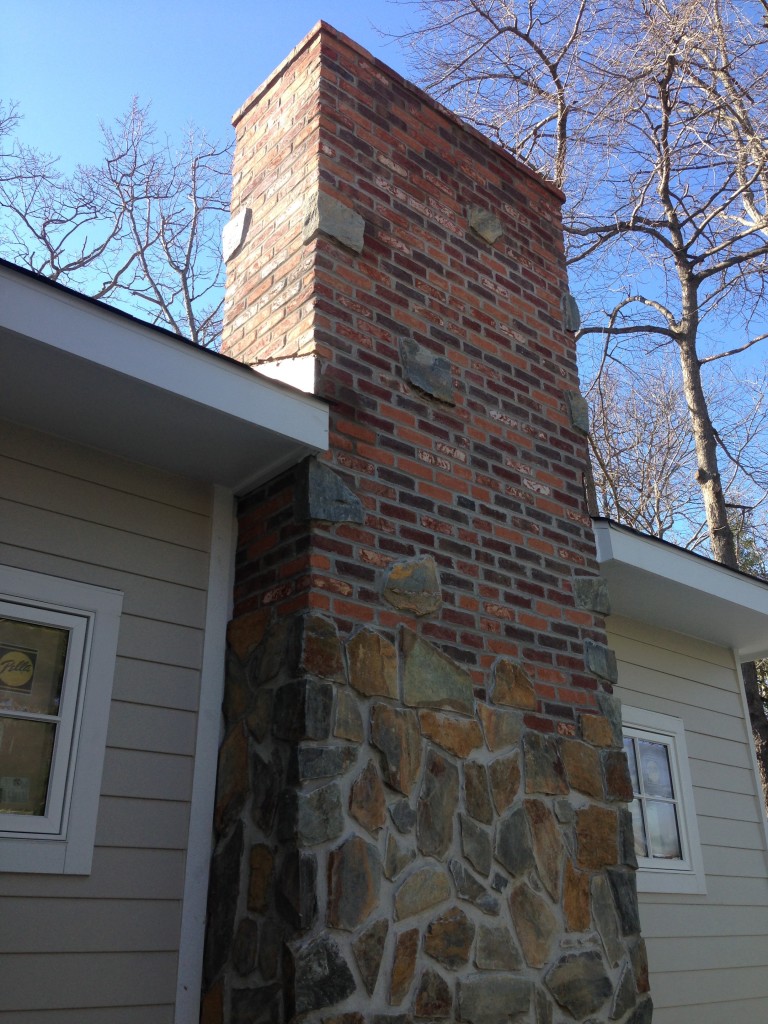
Hayes has been wonderful to work with thus far and communication has been great. Anytime they hit a snag we talk about it at our weekly meetings to come to a solution, which makes the process much smoother.
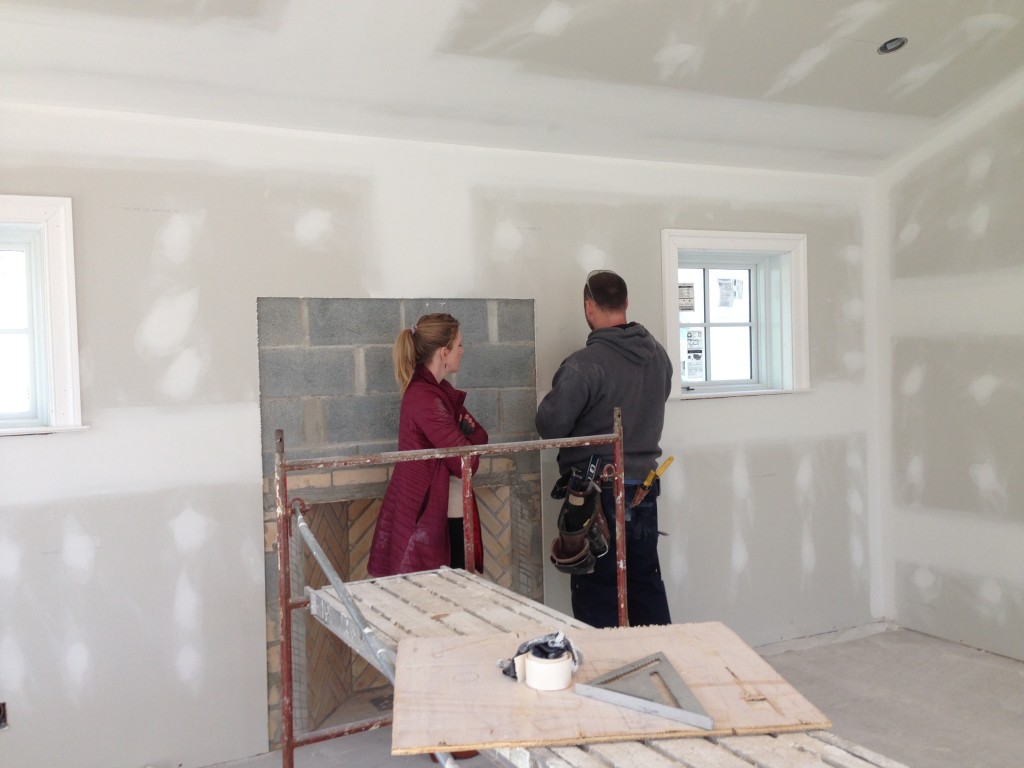
That’s all for now folks, until next time!
