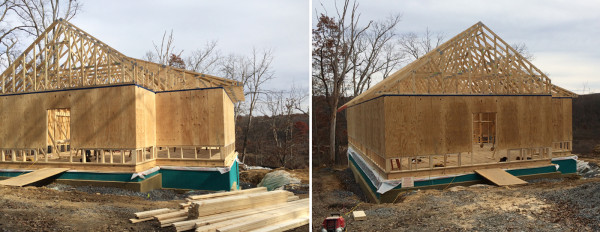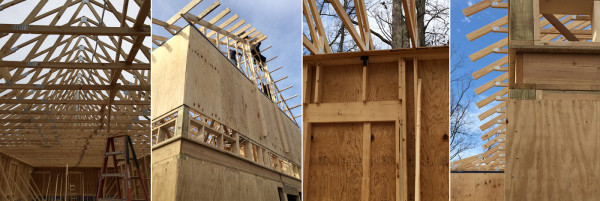net zero | passive house, maryland: advanced framing + trusses
November 5, 2014

And suddenly…it’s a house. The trusses arrived and were set at 24″ on center on top of our 24″ on center 2×6 structural wall on top of our 24″ on center MSR 2×10 floor framing on top of our basement wall. Walking through the skeleton to see the clean, aligned bones was really exciting. Our framers did a fabulous job with advanced framing and aligning all the structure. It sounds simple and straightforward, but I’ve walked in many that seem junked up with unnecessary studs and multiple upon multiple jacks and kings.

The blue line along the top plate is Tescon Vana magic tape sealing the corner edge of our plywood air barrier. Each spliced top plate is taped as well.
Next comes the roof sheathing, finalizing the plywood air barrier and taping all the seams.