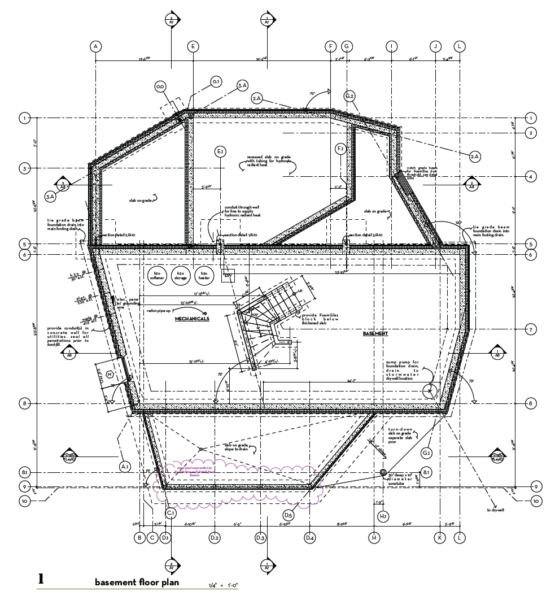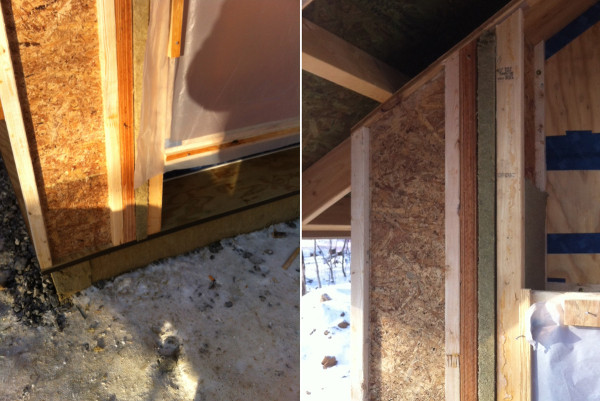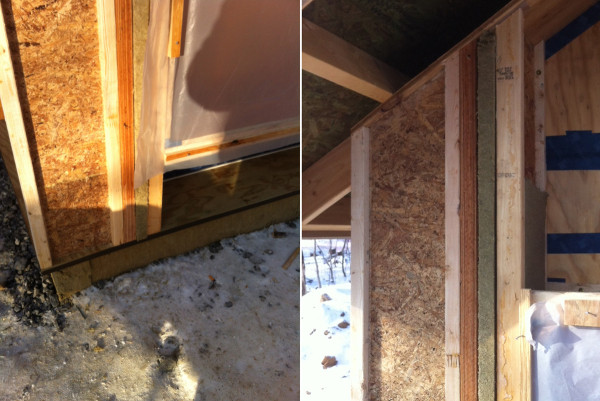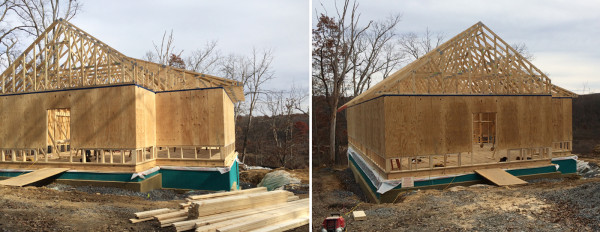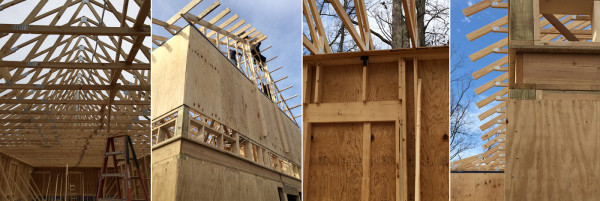May 26, 2016
We are helping to realize a sculptor’s design of the Honeycomb House. The project is designed to meet Passive House Standards, be Net Zero Ready and will be completely FOAM-FREE. It is a pleasure and a challenge to be part of this creative venture with Michael Hindle of Passive to Positive and Daniel Gantebein, sculptor!
We are thrilled that this project is now under construction. The owner is serving as general contractor and has overseen the successful initial pour of the basement wall!
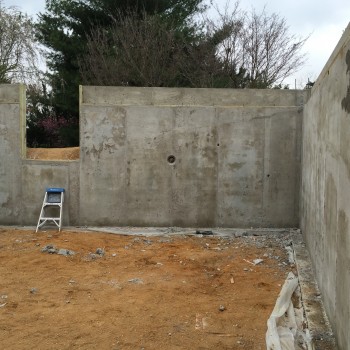
As well as the install of our foam-free foundation using perlite under the slab.
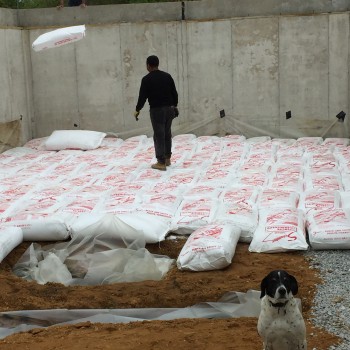
The StegoWrap vapor barrier was used and the slab was poured.
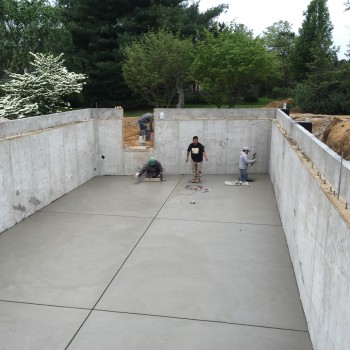
Given that this was our foundation plan, I’d say so far, so good!
